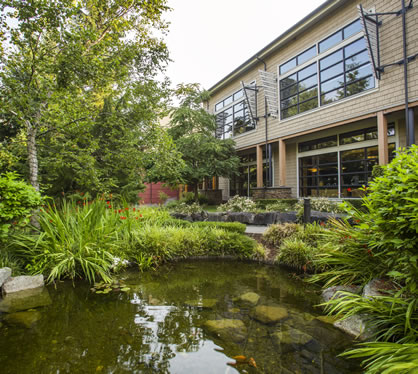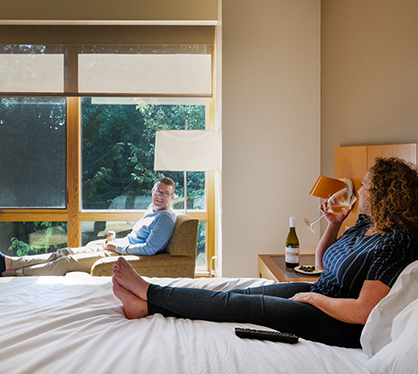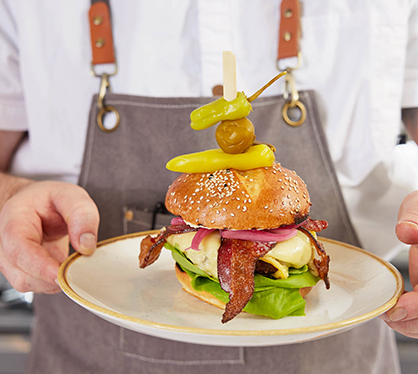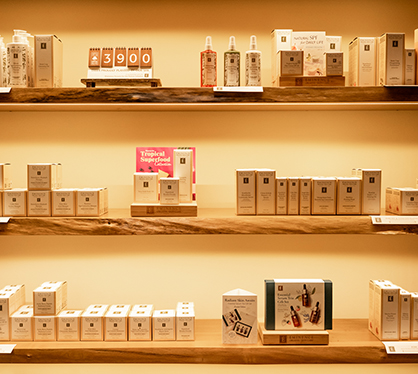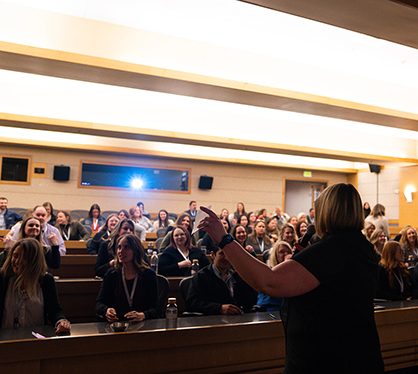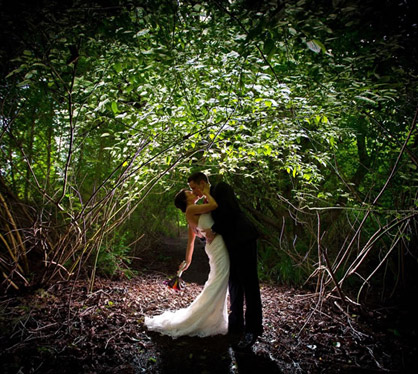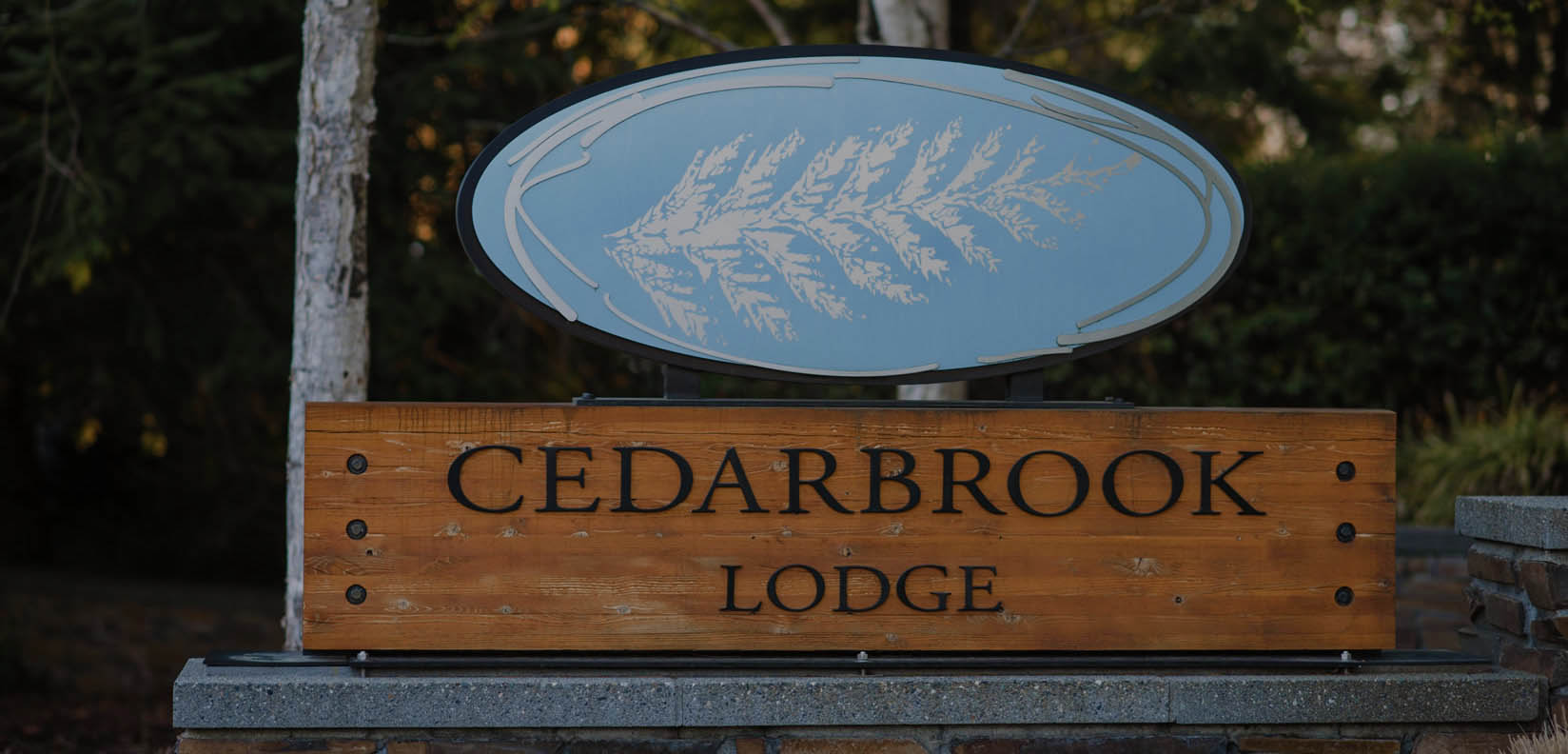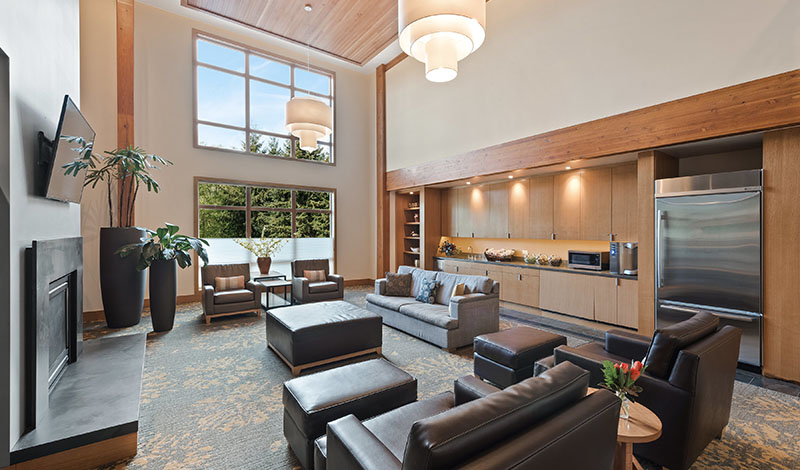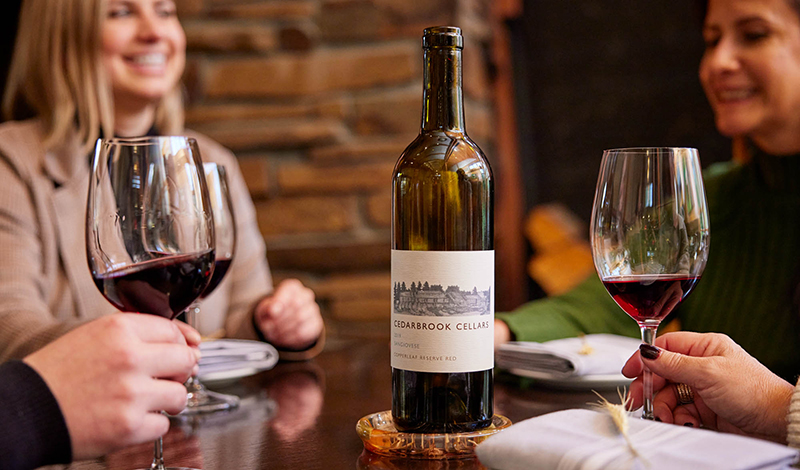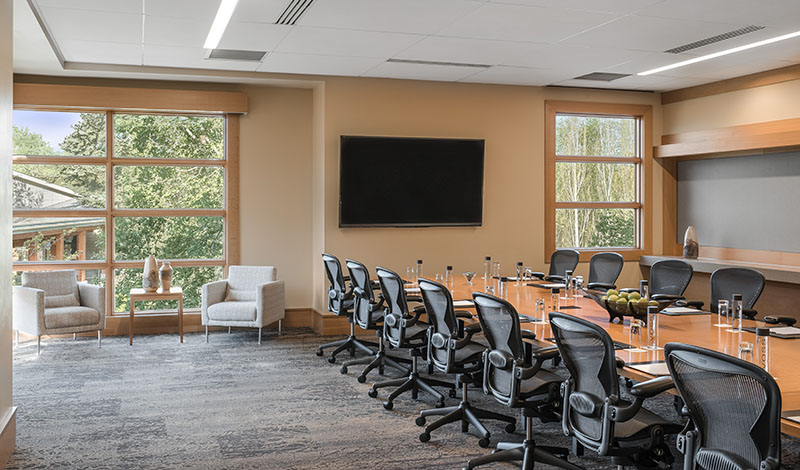Cedarbrook Lodge follows ADA regulations to ensure both the property facilities and the website are accessible to all. Below you will find a list of accessibility features offered. Please be aware that our efforts are ongoing. If, at any time, you have questions or concerns about accessibility, please contact us at 206.901.9268 or info@cedarbrooklodge.com and we'll do everything possible to address the issue as soon as possible.
Website Accessibility
Cedarbrook Lodge is committed to furthering the accessibility and usability of its website, www.cedarbrooklodge.com. Cedarbrook Lodge will be using the relevant portions of the World Wide Web Consortium's Web Content Accessibility Guidelines 2.0 Level AA ("WCAG 2.0 AA") to guide its compliance. The relevant portions of WCAG 2.0 AA will serve as our primary web accessibility standard, though other standards may also be used to provide accessibility to the extent required by the Americans with Disabilities Act ("ADA"). Our website will be tested on a periodic basis in accordance with these standards in an effort to ensure accessibility. Some of the testing methods used may include assistive technology such as screen readers and screen magnifiers. If you have specific questions or concerns about the accessibility of any particular webpage on www.cedarbrooklodge.com or any of our other destination websites, or any facility features at the hotel, please contact us. If you encounter an accessibility issue, please be sure to specify the particular web page in your email, and we will make all reasonable efforts to make that page accessible for you.
Cedarbrook Lodge Accessible On-Site Facilities
Accessibility of public entrances
- Main building
Accessible via ramp: There is a 5x5' level landing at the top and bottom of the ramp. - Spruce building
Accessible via ramp: There is a 36" wide clear pathway for the entire length, with 5x5' sections for turning and passing. - Dogwood building
Accessible via ramp: Accessible via ramp: There is a 36" wide clear pathway for the entire length, with 5x5' sections for turning and passing.
Parking/Transportation
- Accessible vehicles can be accommodated
- South Lot parking spaces ‐ 2 designated
- North Lot parking spaces ‐ 3 designated
- Sufficient width for an individual with a wheelchair to embark and disembark from a ramp
- South Lot parking spaces ‐ 2 designated. While these spaces are not the shortest distance to the entrance, it may be the shortest route possible considering the facility design. There is a 36" wide clear pathway for the entire length with a 5x5' space for turning and passing.
- North Lot parking spaces ‐ 3 designated. Accessible spaces and access aisle are appropriate widths. The right and middle parking spaces could be designated as van accessible. There is a 5 x 5' level landing at the top and bottom of the ramp.
Restaurant
- Wheelchair accessible restaurant entrance
- Accessible restrooms
- Wait staff will read menu for individuals who are blind or have low vision
- Closed captioning on publicly viewed televisions
Fitness center
- Equipment: treadmill, stationary bikes, dumbbells.
- Pool lift to access hot tub
Public Spaces
- Wheelchair accessible entrance
- Wheelchair accessible corridors
- Wheelchair accessible elevators
- Ramp or elevator access to all public areas
- Accessible business center
- Closed captioning on publicly viewed televisions
- Assistive listening devices for meetings
- 2 TTY kits are available that include notification devices to alert guest to incoming telephone calls.
- Guide dogs and service animals welcome
- Staff will read printed/visual information to guests who are blind or have low vision
Accessible Routes
Locations: Main Building
- To the restaurant from lobby
- Access via elevator
- To the restaurant from accessible parking:
- South Lot parking spaces: While this is not the shortest route to the entrance from the accessible parking in the South Lot, the slope of this walkway is acceptable and it maintains a 36" wide clear pathway for the entire length and has a couple areas with a 5x5 ft space for turning and passing.
- North Lot parking spaces: There is a 5 x 5 ft level landing at the top and bottom of the ramp.
- To the lobby from accessible parking
- South Lot parking spaces: While this is not the shortest route to the entrance from the accessible parking in the South Lot, the slope of this walkway is acceptable and it maintains a 36" wide clear pathway for the entire length and has a couple areas with a 5x5 ft space for turning and passing (required for every 200 feet).
- North Lot parking spaces: There is a 5 x 5 ft level landing at the top and bottom of the ramp.
- To reception/check-in desk
- Interior doors have 32" wide clear openings.
- To elevators
- Interior doors have 32" wide clear openings.
- To hot tub
- Interior doors have 32" wide clear openings. Access via elevator.
- To meeting room/ballroom area
- Interior doors have 32" wide clear openings
- To exercise facilities
- Interior doors have 32" wide clear openings. Access via elevator.
Accessible Rooms
Deluxe King
One room available
- Mobility accessible
- Hearing accessible - ADA kits available
Accessible Bathing Features
- Accessible roll-in shower
- Transfer shower
- Grab bars
- Roll under sink
- Lowered bathroom fixtures
- Knee clearance under sinks
Accessible Communication Features
- Visual fire alarms
- Visual notification for door knocker
- Flashing light for incoming phone calls
- Outlet within four feet of a phone
- Television with closed captioning and decoders
- Audible and visible alarms connected to the building's fire alarm system
Other Accessible Features
- Lowered peephole provided
- Room numbers are provided in Braille and mounted at correct height
- Bottom edge of mirrors is no higher than 40"; full length mirrors on back of door
- Accessible desks and drawers
Deluxe Queen
Four rooms available
- Mobility accessible
- Hearing accessible - ADA kits available
Accessible Bathing Features
- Accessible bathtub
- Transfer shower
- Grab bars
- Roll under sink
- Lowered bathroom fixtures
- Knee clearance under sinks
Accessible Communication Features
- Visual fire alarms
- Visual notification for door knocker
- Flashing light for incoming phone calls
- Outlet within four feet of a phone
- Television with closed captioning and decoders
- Audible and visible alarms connected to the building's fire alarm system
Other Accessible Features
- Lowered peephole provided
- Room numbers are provided in Braille and mounted at correct height
- Bottom edge of mirrors is no higher than 40"; full length mirrors on back of door
- Accessible desks and drawers
Deluxe Double Queen
Two rooms available
- Mobility accessible
- Hearing accessible - ADA kits available
Accessible Bathing Features
- One Room with Accessible Bathtub
- Three Rooms with Roll-In Showers
- Grab bars
- Roll under sink
- Lowered bathroom fixtures
- Knee clearance under sinks
Accessible Communication Features
- Visual fire alarms
- Visual notification for door knocker
- Flashing light for incoming phone calls
- Outlet within four feet of a phone
- Television with closed captioning and decoders
- Audible and visible alarms connected to the building's fire alarm system
Other Accessible Features
- Lowered peephole provided
- Room numbers are provided in Braille and mounted at correct height
- Bottom edge of mirrors is no higher than 40"; full length mirrors on back of door
- Accessible desks and drawers
Cascade Suite
One room available
- Mobility accessible
- Hearing accessible - ADA kits available
Accessible Bathing Features
- Roll-In Shower
- Transfer shower
- Accessible bathtub
- Grab bars
Accessible Communication Features
- Visual fire alarms
- Visual notification for door knocker
- Flashing light for incoming phone calls
- Outlet within four feet of a phone
- Television with closed captioning and decoders
- Audible and visible alarms connected to the building's fire alarm system
Other Accessible Features
- Lowered peephole provided
- Room numbers are provided in Braille and mounted at correct height
- Bottom edge of mirrors is no higher than 40"; full length mirrors on back of door
- Accessible desks and drawers
Please feel free to contact the hotel directly at ada@cedarbrooklodge.com for additional details or specific questions on our website and hotel accessibility.

